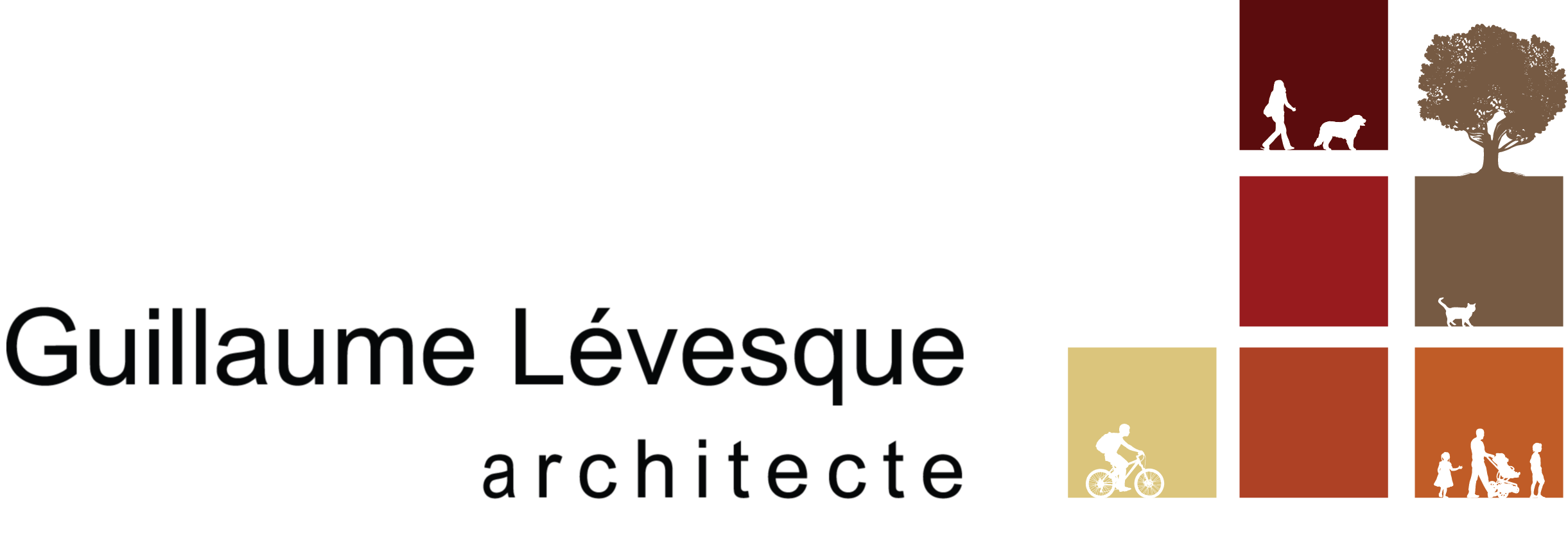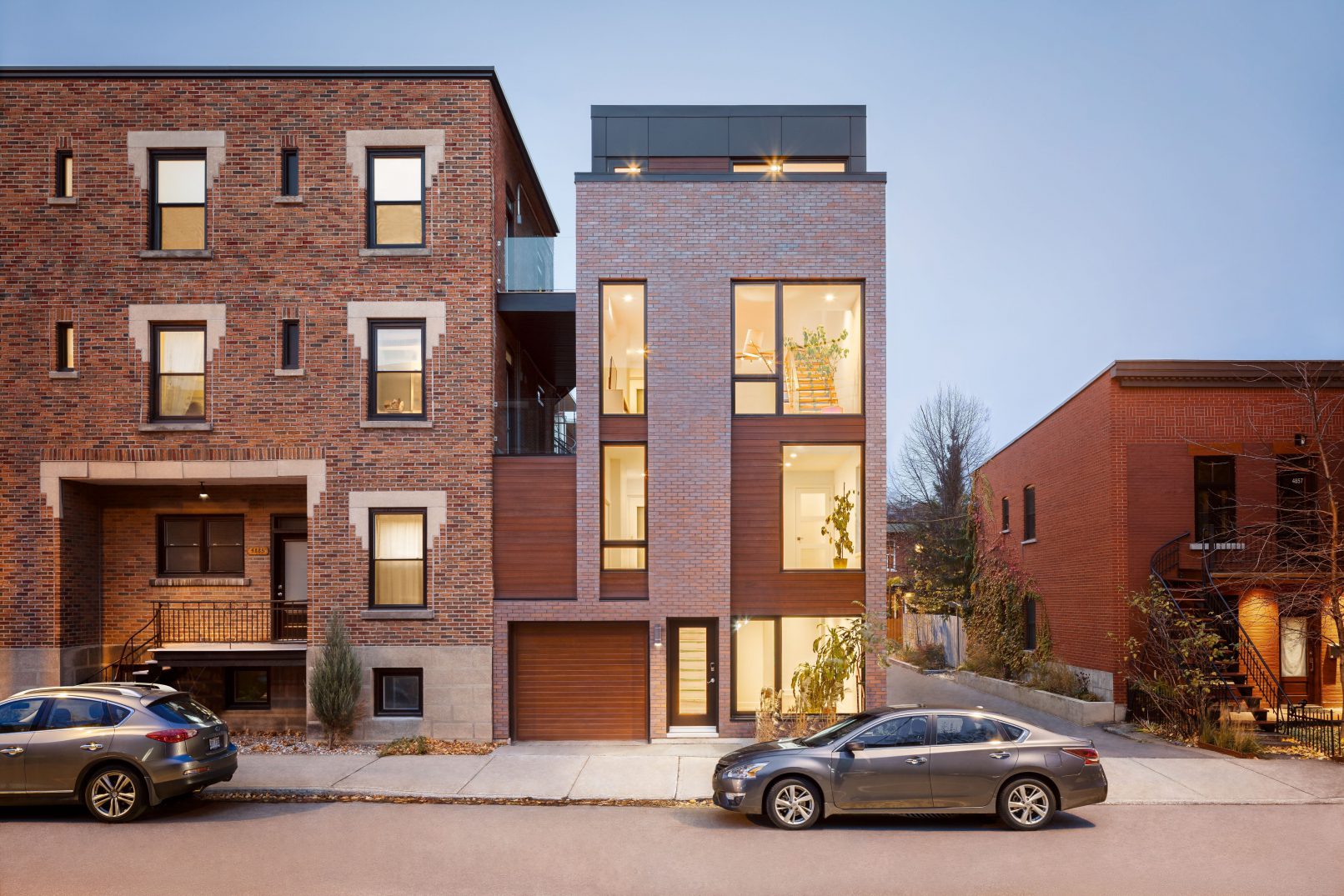De Laroche apartments
Détails du projet
This town apartment project was designed to densify the lot formerly occupied by two garages on the edge of the alley. One of the garages was dismantled to make way for the ground floor of the apartment and the other was kept. The living unit has 5 habitable levels, including a garage, a basement and a mezzanine with two roof terraces.
The interior layout of the rooms is as follows: the ground floor includes the entrance, an office space and the garage; The SS includes a small bathroom and storage; on the second floor is the master bedroom, a walk-in closet, the laundry room and the master bathroom; The main staircase leading to the 3rd floor is bathed in natural light by the presence of a well of light; the 3rd floor includes living areas, living rooms, kitchen, dining room and a double-height space connecting the mezzanine or is a living room giving access to the 2 roof terraces.
The front facade of the building is south-west facing, which provides a beautiful light throughout the day. The materiality of the project consists of a rust-burgundy brick with metal shards cut into the front by light brown natural wood inserts. The volume of the mezzanine is made of charcoal gray metal panels. This coating continues along the windows to split the monolithic block of bricks.
- Project: 1 housing unit
- Area: Montréal, Qc
- Surface: 1 950 pi2 approx.
- Budget: 1,0M$
- Years: 2013-2014
- Collaborators: Chloé Théberge, tech. en archi.
- Share this project:




