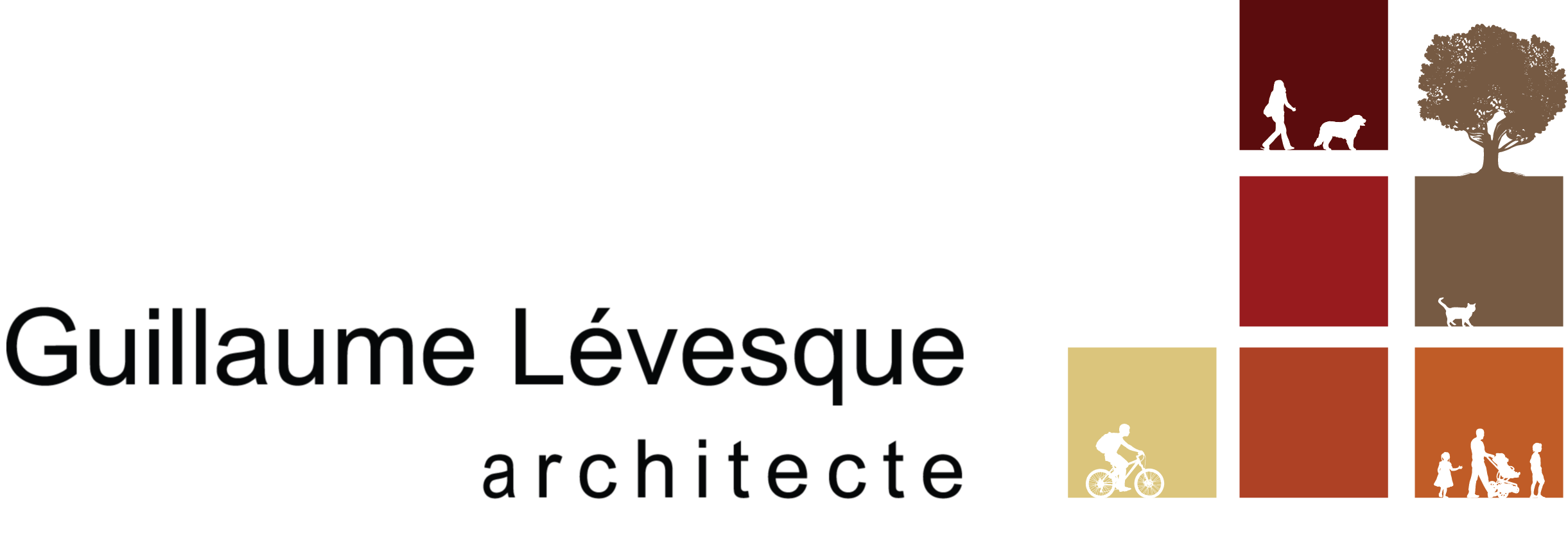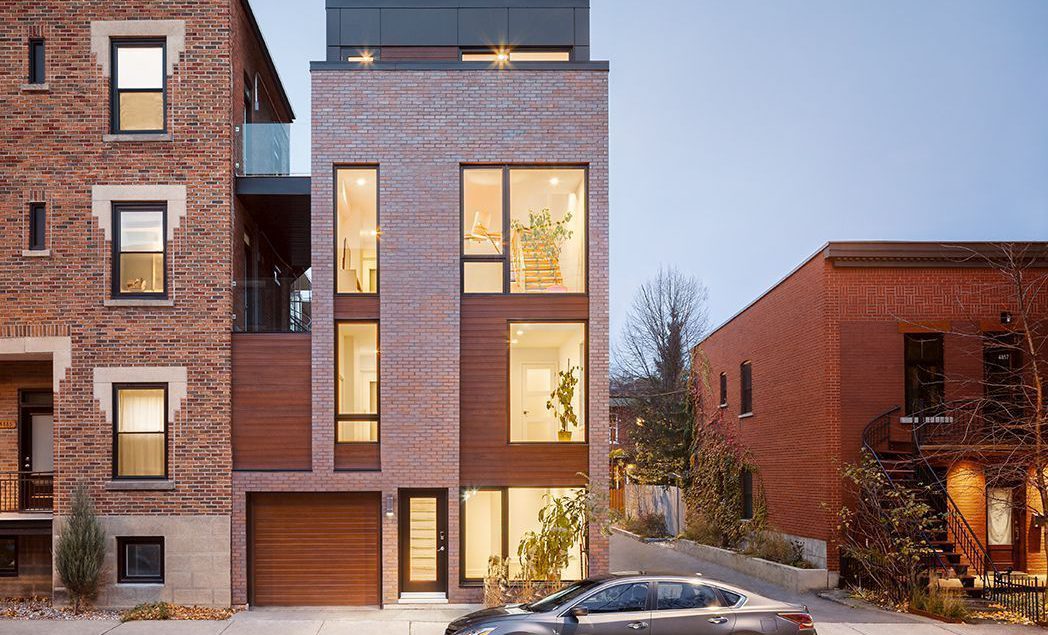Laroche Apartment
This town apartment project was designed to densify the lot formerly occupied by two garages on the edge of the alley. One of the garages was dismantled to make way for the ground floor of the apartment and the other was kept. The living unit has 5 habitable levels, including a garage, a basement and a mezzanine with two roof terraces.
For more details:
http://neweb.guillaumelevesque.com/projets/habitations-de-laroche/



