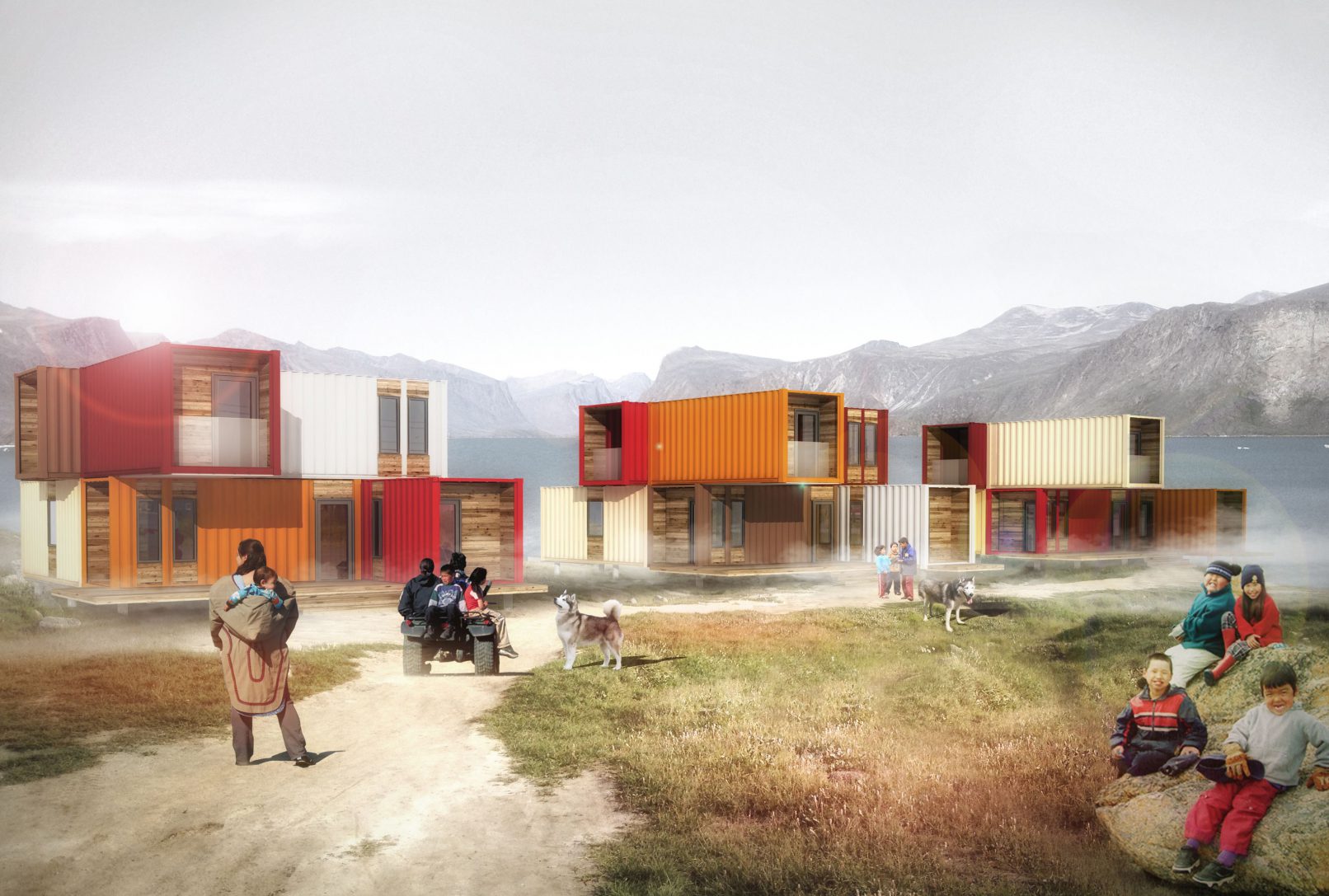Community Housing, Pangnirtung, Nunavut
Village Pangnirtung
Feasibility study
This presentation document is a feasibility study and development of Nordic homes in Pangnirtung Nunavut, made with steel containers used in shipping. Options include semi-detached and multi-family single-family dwellings, as well as single-person studios and young couples. The proposed interior fittings follow discussions and exchanges with the people of the community to adequately meet the needs expressed by families and young couples in terms of housing and quality of living spaces.
Structure
The housing structure is assembled with steel containers from boat deliveries that the community receives. Rather than return empty containers by boat, these structures can be purchased and used to build the frame of these homes and thus avoid additional delivery of structural materials. Thus, cost savings and speed of assembly of the structure will be realized. Knowing that the period during which the Nordic shipyards can be executed is very short, the speed of assembly by the local workforce will be a significant advantage in the realization of this project.
House configuration
8 ‘by 20’ containers are used in Development Options A, and C. The majority of configurations include 2 or 4 twin containers to accommodate 1, 2, 3 and 4 bedroom units. The single-family units (A1, A2, A3, A4) include a living room, dining room and open plan kitchen, several with a workshop, and several bedrooms with a bathroom. The multifamily units (A5, A6) include living spaces common to several families, such as a living room, kitchen, dining-room and workshop, as well as private spaces for each family, chambers, bathroom and small stay.The studios (C1, C2, C3, C4) have a kitchen and dining room and a small living room as well as an open plan bedroom with a bathroom. All units include outdoor areas (terraces or balconies) allowing occupants to enjoy the sun and sit outside. The combinations of housing units (A1 to C4) can be very varied depending on the needs and families that occupy them. Several other combinations, other than those presented here, may also be made.
Responses to cultural needs
In order to better meet the cultural needs of the occupants, a workshop to process hunting or fishing meat (seal, marine mammals, fish) is adjacent to the kitchen. This space has a stainless steel countertop that allows for meat preparation and also includes storage space for equipment such as nets, harpoons, rifles, ammunition and more. Additional storage space for storing boats, snowmobiles, ATVs and other equipment will also be provided with containers. In the upper-floor dwellings, roof-mounted skylights will also be installed and promote direct sunlight. This type of ceiling opening is traditionally found in many temporary and permanent constructions built by community members during the hunting and fishing season in the area.
Nordic climate – Solar energy and insulation
The orientation of windows in northern climates is particularly important and that is why the largest openings will be on the south side to maximize solar heat gain. The arrangement of the containers makes it possible to group several houses together in order to save energy, considerably reduce the heating costs and reduce the pollution caused by gas heating. A very large insulation of homes (R60) is essential and can be done from the inside and outside. Different techniques using spun insulation, applied on the steel walls or rigid insulation panels placed on the outer walls can be the subject of further technical studies. Containers already insulated for refrigerated transport could also be used in this type of construction.
Local manpower and project costs
This project aims to enhance local skills, encourage job creation, specialized training, home ownership and self-sufficiency in the community. Carpenters, welders, electricians, plumbers, cabinetmakers and other trades, will have to participate in the construction of this project. Establishing community-managed housing and housing co-ops and new homeowners could be a great way to lower costs. These would act in the interest of the community and their members. Thus, the profits generated would be reinjected into housing projects, unlike the hiring of a corporation with interests outside the community that would transfer the profits of the project only to its investors. The reuse of containers as a structure, the use of local labor, the creation of local construction and housing cooperatives as well as the optimal insulation of units will reduce the cost of building and using homes. In the medium and long term, the community will be able to develop other housing projects with the expertise and know-how acquired during the first phase and will be able to finance them with the rents collected and the surpluses generated.
Infrastructure
The containers will be anchored with steel piles embedded in the permafrost to ensure their stability, despite freezing and thawing. This is the same technique that is used for new buildings in the community to avoid the effects of freeze and thaw such as ground movements and subsidence.
- Project: 12 multi-family housing units
- Area: Pangnirtung, Nunavut, Canada
- Surface: 11 500 pi2 / 950pi2 per unit
- Budget: 3,5M$
- Years: 2014-2016
- Share this project:



