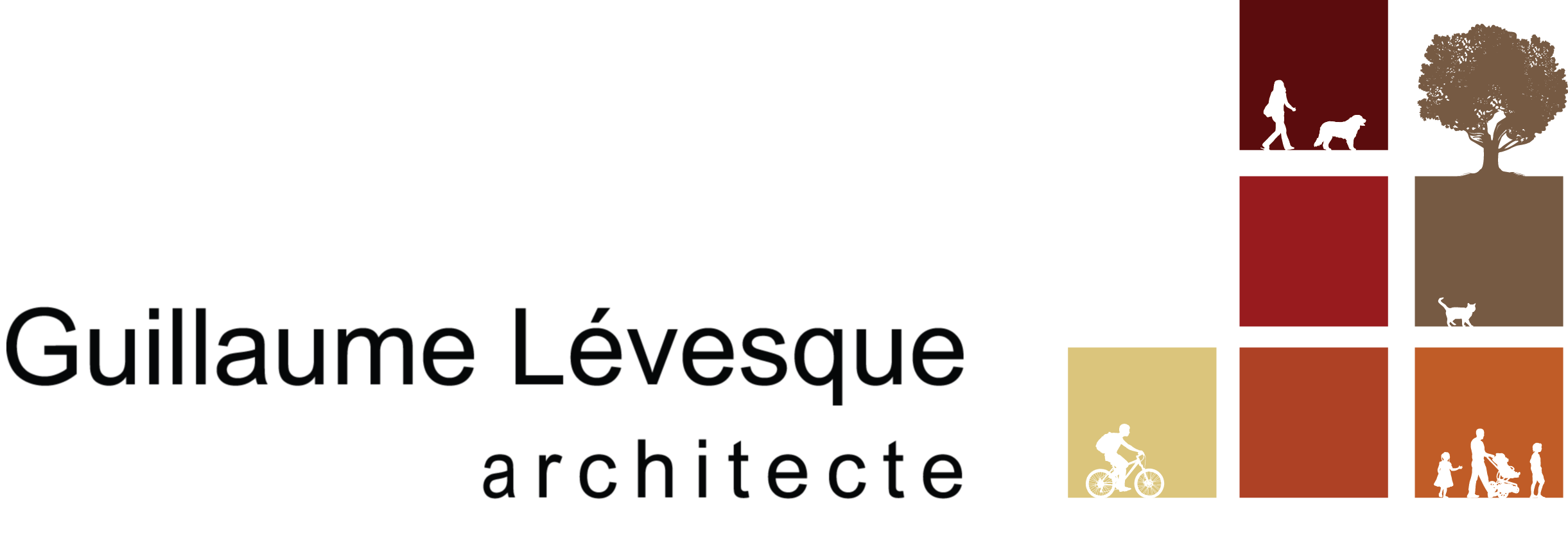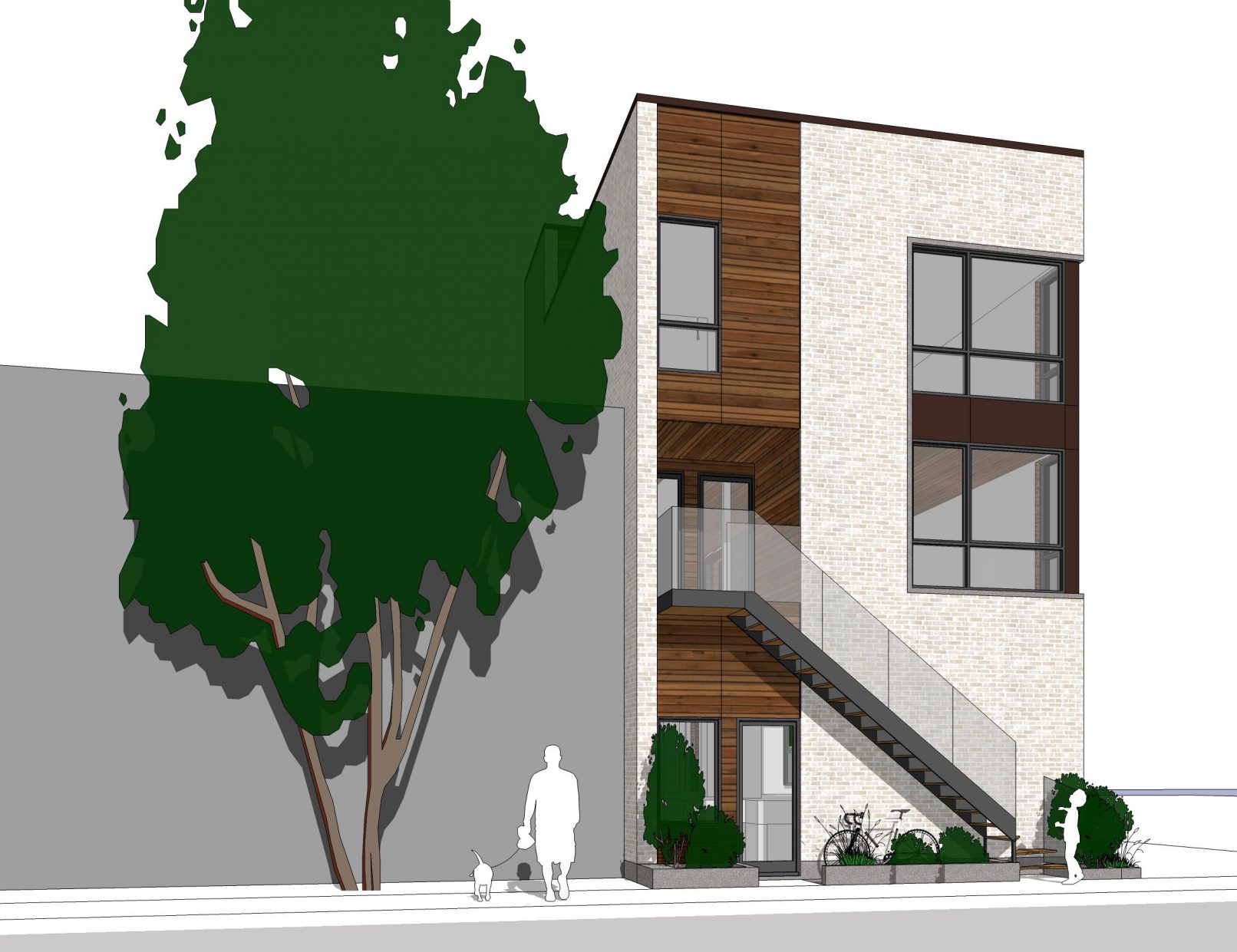Houses Marie-Anne
Project details
We propose in this project, to build 3 housing units spread over five levels habitable. Two of the three units will be on double levels and no dwelling will be located only in the basement. The 3 storey building is 12.5 meters (41′-0 ”) and the 3rd floor unit has a mezzanine and roof terraces.The dwellings will be mainly intended for families. The facades will consist of volumes of coal-colored bricks enhanced by inserts of wood and prepainted metal. Inserts of stones will emphasize the metal panels of the project.The housing distribution is two 5 1/2, and a 4 1/2. The dwellings have an approximate gross area ranging from 1315sq.ft. to a maximum of 2400sq.ft.A first home will occupy the basement and part of the ground floor. A second unit will occupy the second floor. The last unit will be on the 3rd and the mezzanine. Each unit will benefit from an outdoor area in the form of balcony / terrace. These three units benefit from a direct entrance on Marie-Anne Street. The front facade of the building is oriented northwest, which provides a beautiful light in the late afternoon.Its orientation has made it possible to create openings in order to optimize the contribution of light in the day spaces of the basement to the mezzanine. The South-East facade can offer generous windows allowing the light to enter the spaces of the rooms. The facades of the inner courtyard on the alley will be largely glazed to optimize the light supply and natural ventilation.The roofs will be covered with a high reflective white membrane to avoid heat islands. The 3rd floor unit will have a double-height space of 17′-0 ” to give a better spatial quality to the dwelling and to bring more natural light and natural ventilation into the living spaces. A decline of the mezzanine roof was designed so as not to cast a shadow in the courtyard of the neighbor to the north.
- Project: 3 unités d’habitations
- Area: Montréal, Qc
- Surface: 5 800 pi2 approx.
- Budget: 1,5M$
- Years: 2012-2013
- Collaborators:
- Chloé Théberge, tech. en archi.
- Audrey Lepers, dipl. en archi.
- Share this project:





