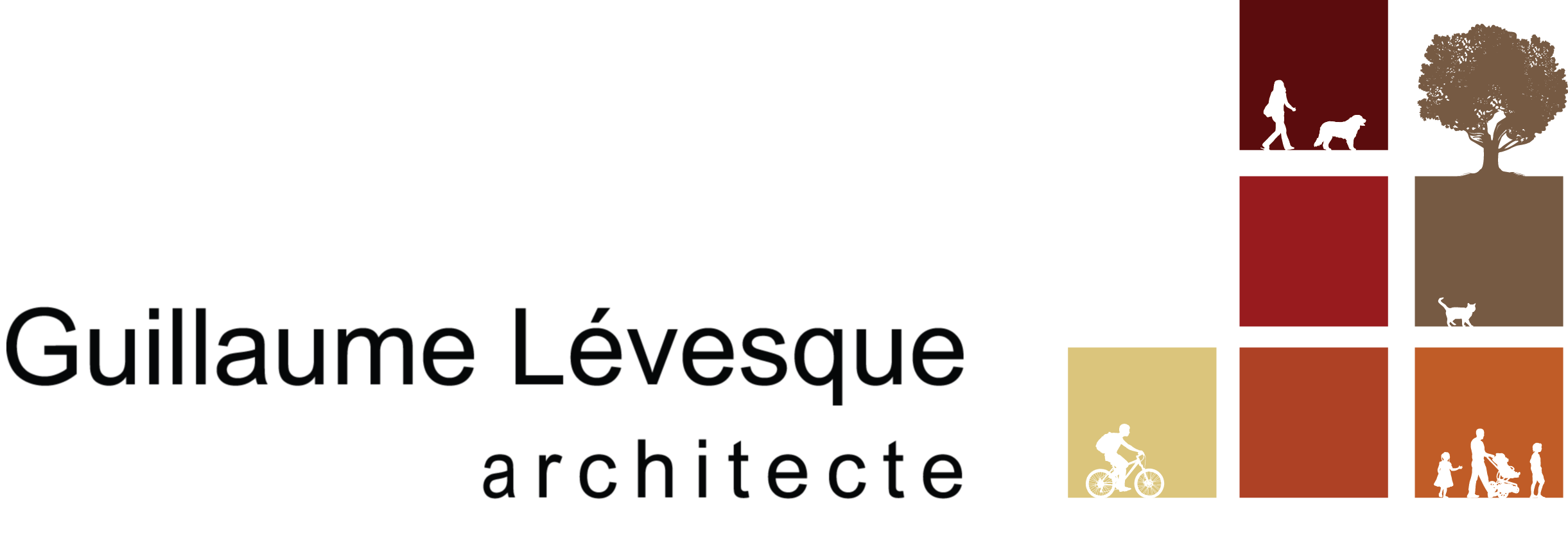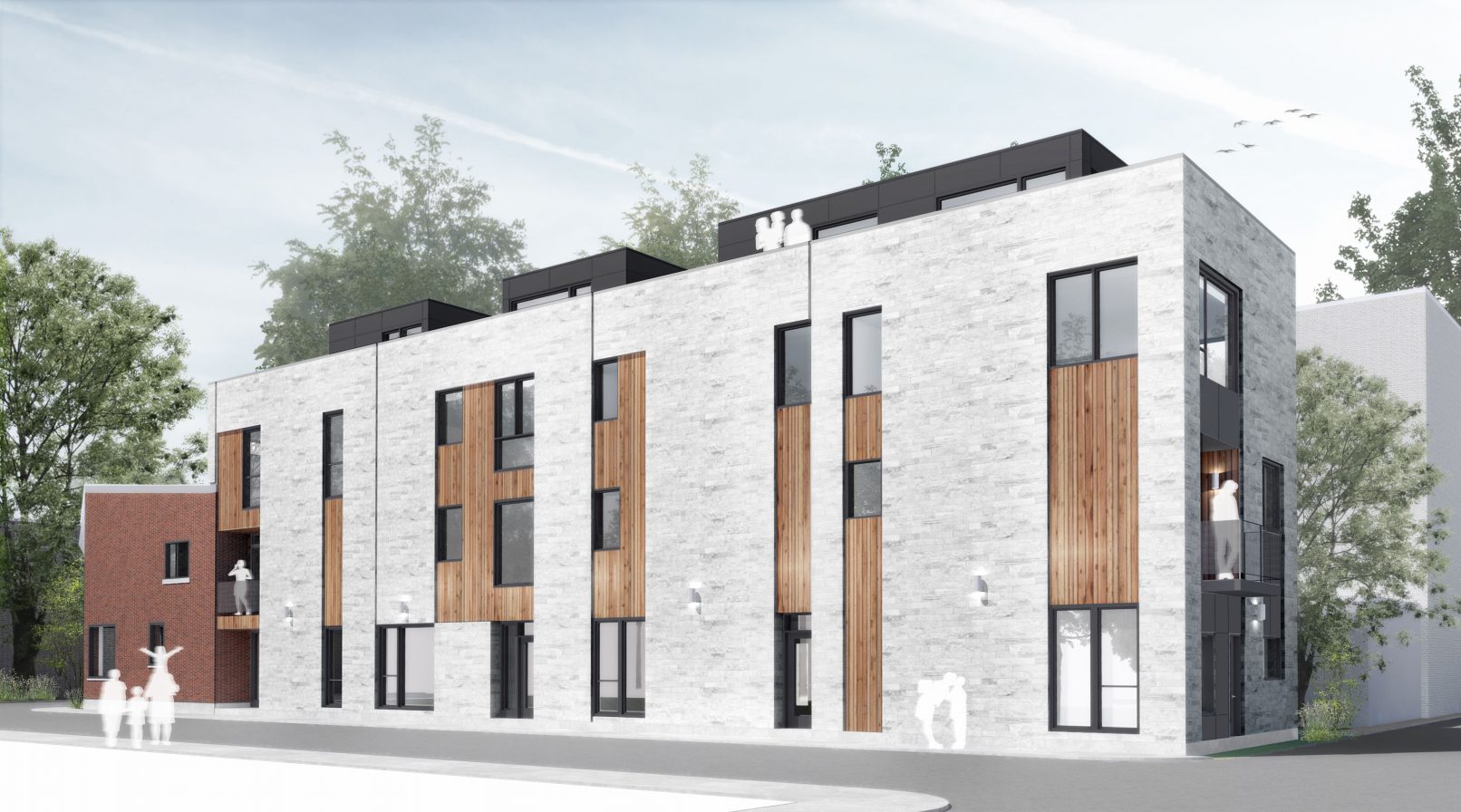Le Cinq
Détails du projet :
The existing building converted into a single-family cottage has living spaces on the ground floor, with three bedrooms on the second floor. Its total gross living area is approximately 1400 square feet. The commercial openings on the façade on Berri have all been retained. A more generous amount of light than the existing conditions allowed, with the addition of two windows on the ground floor on Bibaud Street, and the expansion of the existing opening of the 2nd floor for the same façade. In addition, two types of outdoor spaces are offered for this unit, namely a sheltered terrace on the ground floor, and a second sunny terrace added to the existing roof.
As for the first two new townhouses, they offer on their four habitable levels total gross area of about 1780 sq ft each. The ground floor can accommodate either a large multi-purpose space or a bedroom and an office. For the upper levels, one has living spaces on the 2nd floor with the bedrooms on the 3rd floor and an additional bedroom on the mezzanine, while the other has the opposite configuration, with the rooms on the 2nd floor and the living spaces on the 3rd floor ,with an additional stay at the mezzanine. Both have generous roof terraces, in addition to a terrace on the ground floor, in the back yard. In addition, one of these units has a loggia on the 2nd floor, on Bibaud Street, which offers a third type of outdoor space, in addition to animate the volume of the façade.
The third townhouse, at the corner of Resther Street, is a multi-generational unit. Its generous area, for the total of the four levels, is around 3600 sq ft. This unit was designed to accommodate a mother and her daughters. The layout was designed according to the fact that a group of two girls, another group of three daughters, and then the mother, could all have certain spaces more specifically dedicated to them, while developing some other spaces, in particular the large family room on the ground floor, which everyone can share.
Materiality and conceptual intentions
The project aims to clearly affirm the construction history on the site. The existing building will be preserved with all these details and features reminiscent of the time of its construction: the red clay brick siding will be replaced by a similar brick. On Berri Street, where a metal siding has been added to hide the brick, the sheet metal will be removed, and all existing facades will be treated with the same red brick.
The baguette roof will be redone in a traditional way, faithful to the original implementation, and any wooden ornamental element discovered under the sheet metal will be restored to regain the original look. Where this preserved existing building adjoins the contemporary building, a cavity was expressed by the removal of the entrance from the ground floor and the inclusion of a loggia on the 2nd floor of Unit 02, creating a clear demarcation between the two distinct period and language constructions, while allowing the expression of the existing building as a volume and not a simple linear plane.
The facades of the new building are mainly composed of masonry, namely the limestone Saint-Marc, as a reminder of the proximity of Rue Des Carrières and its former vocation, all reinterpreted in a contemporary way, with accents wood adding a touch of colour and warmth to the whole. The courtyard façade will be treated soberly, with the use of fibro-cement and clay brick panels, whose hues belong to the same palette as the stone. Inserts of metal panels will punctuate and animate the whole.
Finally, the facades of the mezzanines visible and accessible from the roof terraces will all be of the same metallic coating as the inserts, to give a contemporary look and easy maintenance to these urban oases, which will also be embellished with Vegetation.
Roofs, roof terraces and vegetation
The roofs will be covered with a highly reflective white membrane to avoid heat islands. The mezzanines have been configured so that each one is bathed in natural light on two sides, while ensuring maximum privacy for each roof terrace. At ground level as on roof terraces, the entire plot is planned to be revegetated, either by planting bins, new trees, shrubs and ground covers.
Neighbourhood and context
The project, located in a residential area living because of the proximity of the transit system, a large park, the bicycle network and the businesses of Laurier Avenue and Saint-Denis Street, is at the heart of a unique place to live. This project offers a much higher density than the current building and it allows to requalify and green the lot while giving the street and the neighborhood an added value.
Location choice
The chosen implantation allows each unit to benefit from an influx of natural light on at least two sides, the south-east and north-west orientations. Thus, each unit will receive natural light throughout the day. Moreover, this location is also favourable to the natural cross-sectional ventilation of housing units and significantly reduces the need to use mechanical equipment. The use of clear natural finish cement fibro-cement panels for the façade overlooking the back yard will not darken both the yard that is part of the project and that of the neighbouring lot. The proposed position for the rear-fronted exit stairs allows all housing units to be served, while not obstructing the supply of natural light.
Maintenance
In order to ensure that the wood cladding will retain its original appearance and the quality of its properties over time, the co-ownership agreement will contain a clause on the mandatory maintenance of this wood coating, respecting in all respects the manufacturer’s recommendations, including the possible application of new layers of dye or protective varnish, if any.
Leed
The project will be built in accordance with the principles of eco-responsibility, and will aim to obtain a LEED certification. At this early stage of the project, the target level of certification is LEED ARGENT.
- Project: 5 habitation unit
- Area: Plateau Mont-Royal, Montréal, Qc
- Surface: 6 800 pi2
- Budget: 3 250 000$
- Years: 2016-2017
- Collaborators: Marco Joubert et Pascale B. Lamothe
- Share this project:










