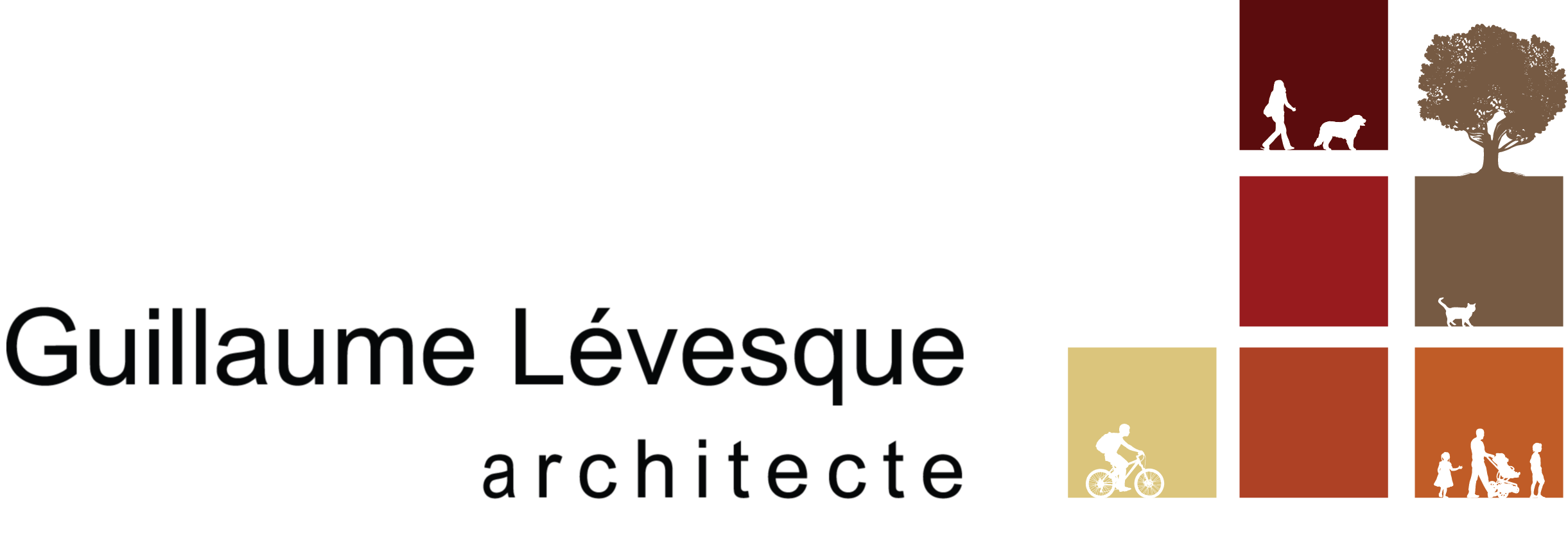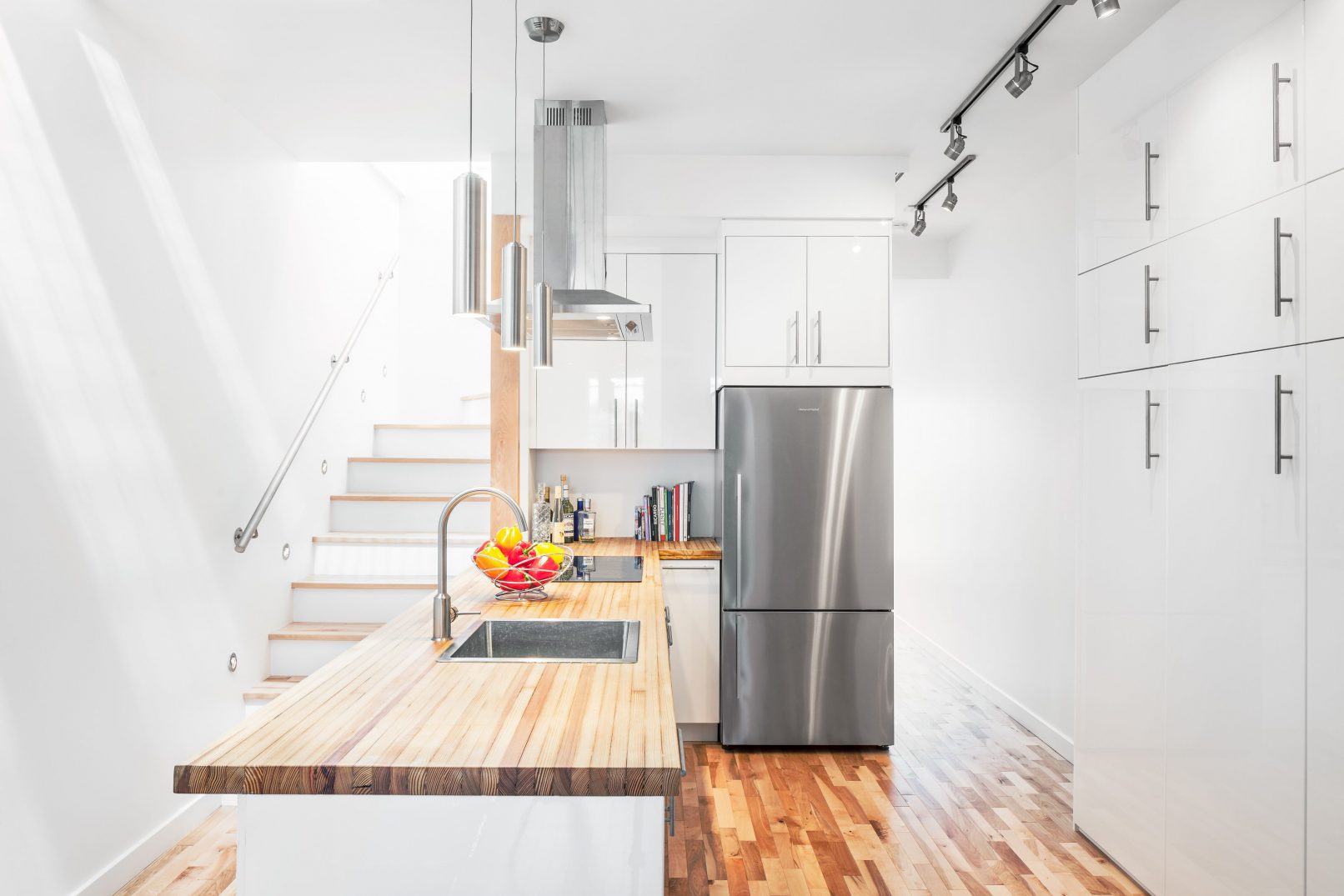The Loft project in Rosemont is located in the Rosemont-Petite-Patrie neighborhood. The unit was designed for a single person or a couple. Its configuration allows to create an open area integrating public spaces, the living room, the dining room and the kitchen, as well as two separate rooms, a bedroom and a second living room, on both levels of the housing unit. The mezzanine opening onto the two roof terraces, gives the bathroom a generous natural light.
The interior design of the loft supports strong design intentions to create an open living space, functional and very bright, despite the narrowness of the place. The addition of a mezzanine that overcomes the center of the unit allowed a considerable influx of natural light. It is through the piercing of the floor of the mezzanine, the cavity of the internal staircase and also thanks to a generous fenestration, that the natural light can enter the heart of the dwelling from the top, from the morning to the end. of the day.
The Loft in Rosemont, offers generous and pleasant spaces. The project demonstrates, through creative and technical solutions, a variety of spatial and sensory experiences, describing this harmonious place of life, in a place of exception. The supply of natural light and the drilling of the kitchen ceiling, the presence of a skylight shower floating above the stairs, the execution of finishing details, the recovery of paintings and the conversion of a wooden bowling alley in counter and table, as well as the design of aesthetic and functional furniture made in collaboration with the different trades on site, make this interior design a unique and exemplary project.



























