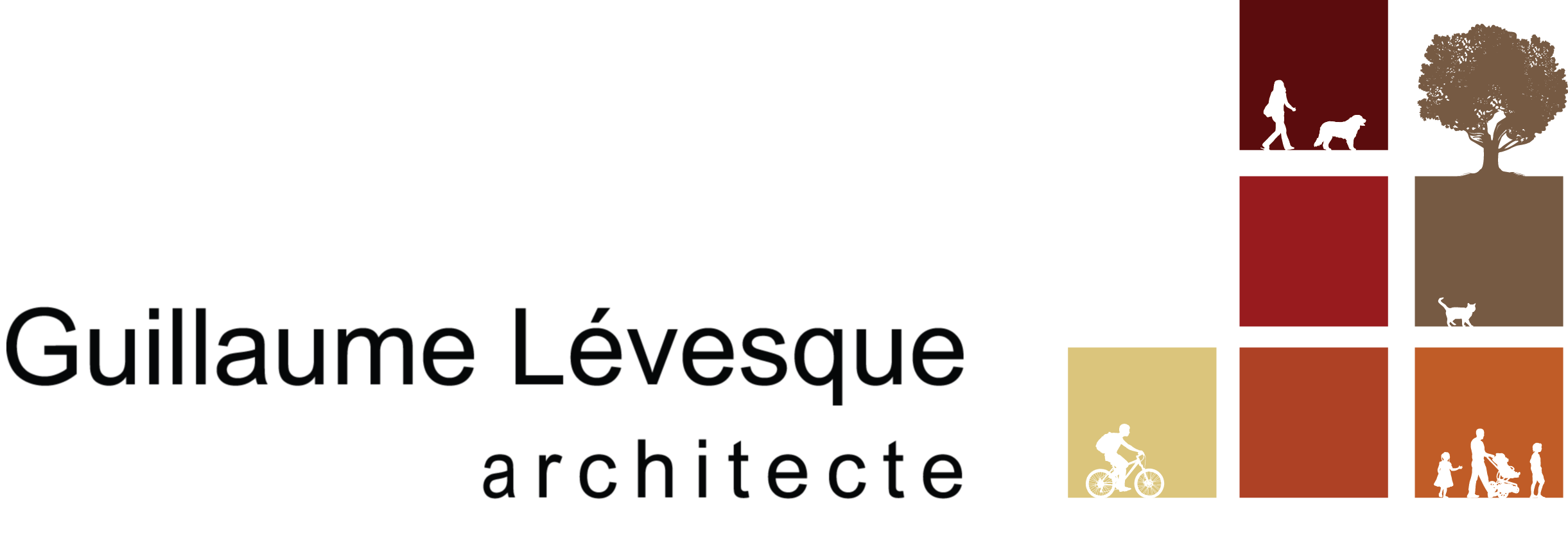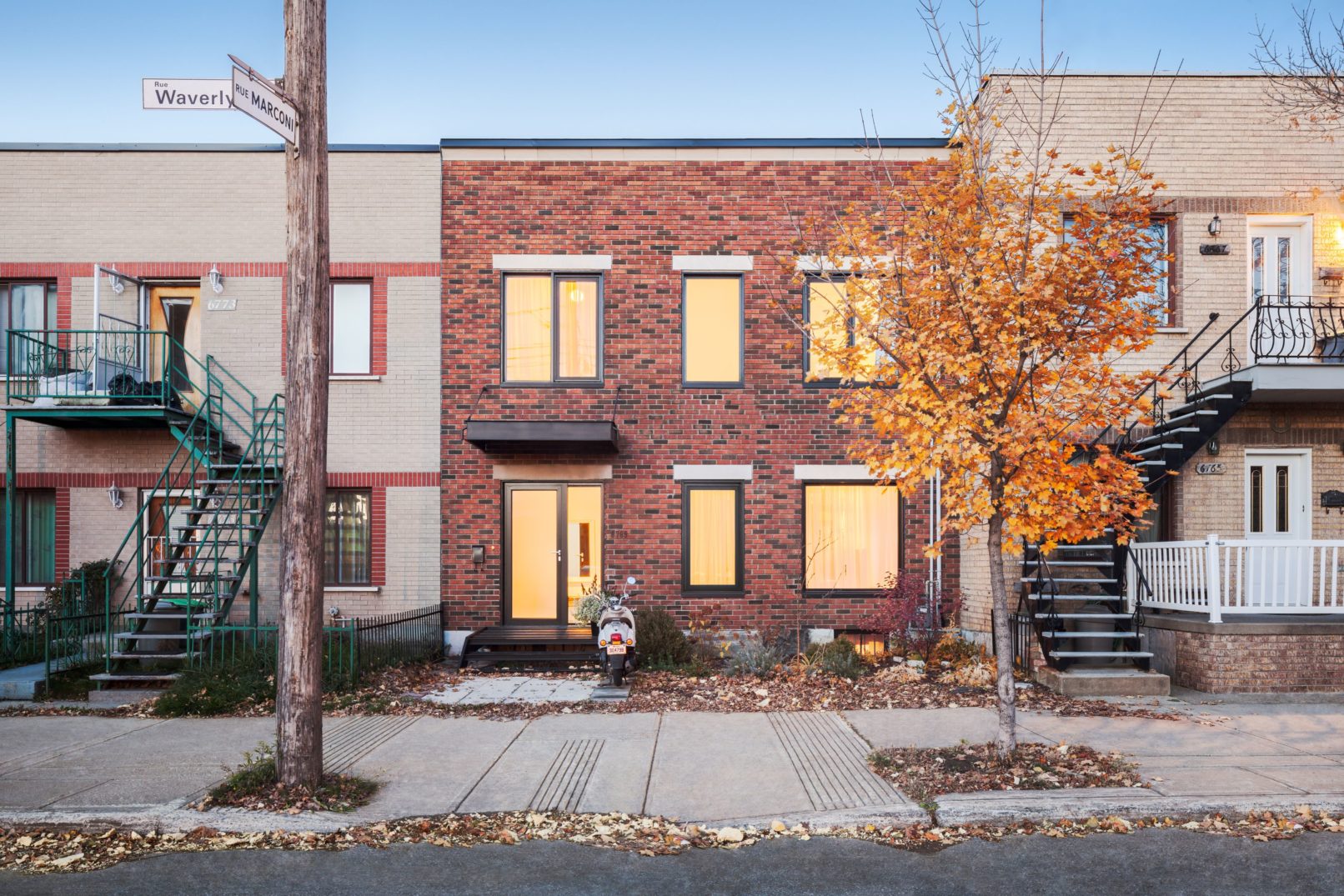Waverly House
Détail du projet
The project consists of a transformation of a duplex into a single-family home. We have arranged for a couple, a townhouse on two floors with access to the roof from the outside where will be installed a large terrace. In front facade, the existing brick is kept and cleaned and will be patched around the openings and behind the old balcony and marquise. The existing openings are retained in place, but the doors and windows are replaced by more contemporary elements in black anodized aluminum. In order to mark the renovation of the existing building, the existing entrance is off-center and moved to the left. The existing lintels and the masonry cornice are also preserved.
The proposal has no floor area added however, all interior spaces are redeveloped. The level of the ground floor is crossing from the front to the back. The kitchen and the dining room are adjoined to the backyard and the living room is on the side of the street, to the south. It is from the dining room that we can go upstairs or down to the basement. On the 2nd floor we arrive in an office and facing the frosted walls of the shower. This space, bathed in natural light all day long thanks to the skylights, is double height on the dining room. The master bedroom is also on this level. It is from the backyard that the staircase will be arranged to give access to the roof. The new terrace will enjoy the sun all day long.
- Project: Maison Waverly
- Converting a duplex into a cottage
- Area: Montréal, Québec
- Surface: 2 625 pi2
- Budget: 425 000$
- Years: 2016-2017
- Collaborator :
- Pascale B. Lamothe, stag. arch.















