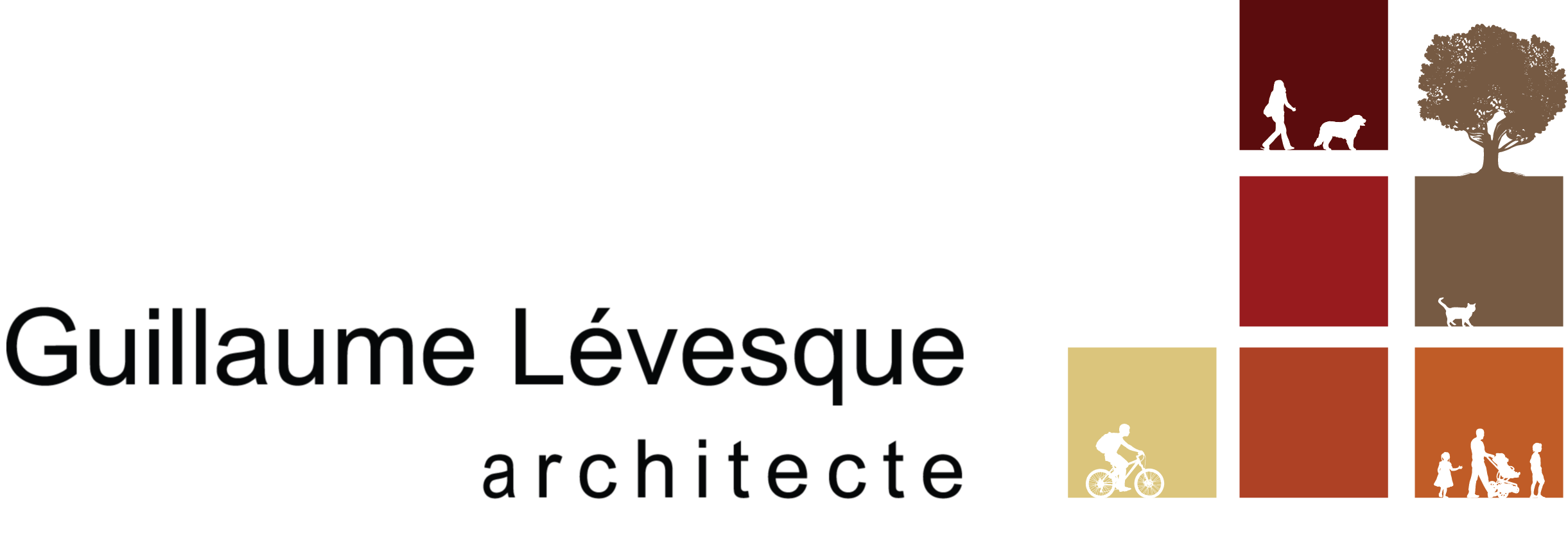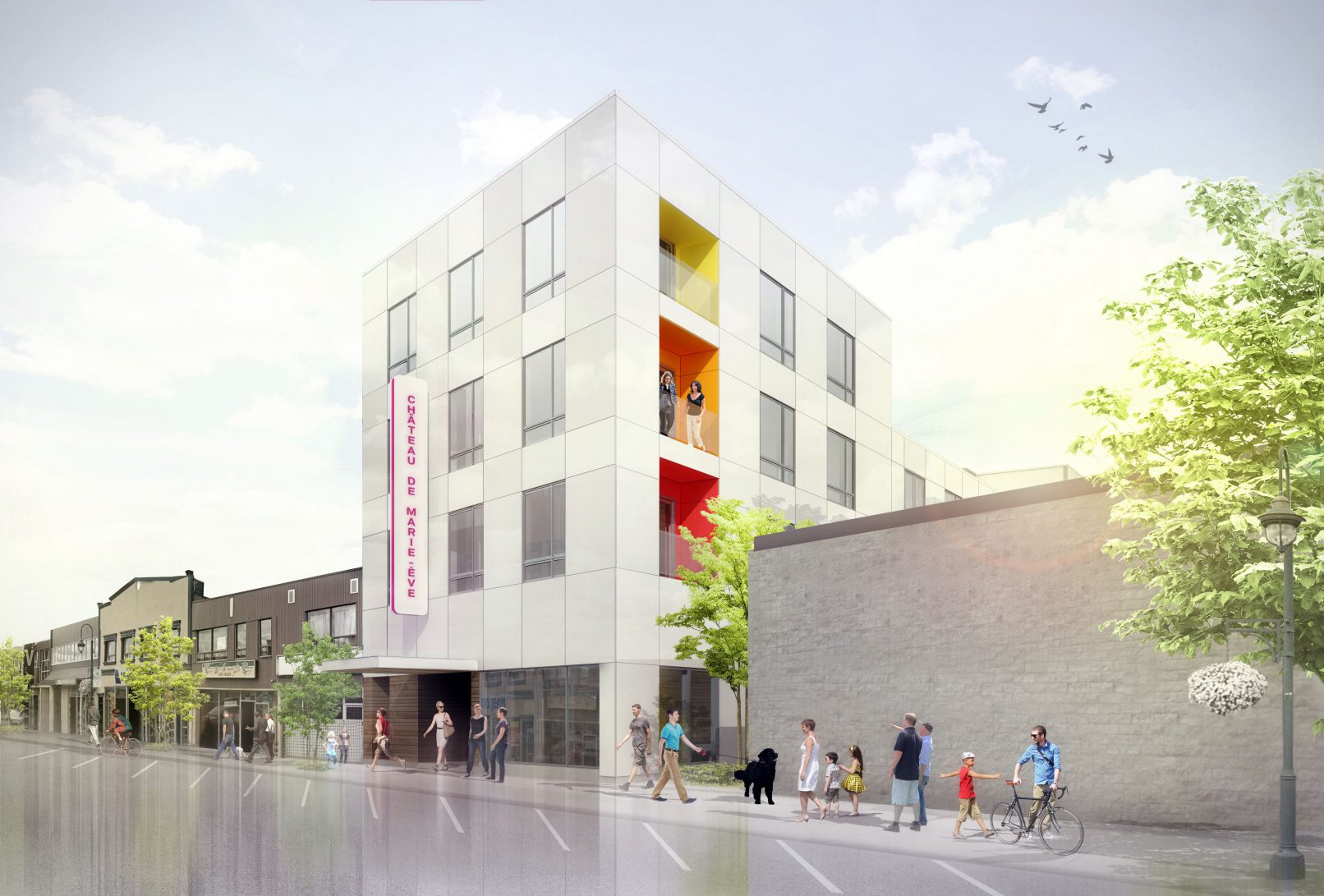Chateau de Marie-Ève
Habitations pour itinérants
Response to homelessness
These homes will take people out of the streets with an end-to-homeless approach by providing housing for the homeless quickly and providing the services they need. 57% of La Piaule’s emergency shelter clientele is indigenous. The proposed project at Château de Marie-Ève will therefore accommodate this mobile clientele in need and offer a complementary long-term accommodation service.
Project description
The existing building covers a large area on 4 levels. It will develop services that meet the needs of people experiencing homelessness and involve different partner organizations in the project. The concept of the conversion of the existing building for the Château de Marie-Eve project lies in the piercing of the side façade. We come to create a new secure and landscaped side yard. Thus natural light can penetrate deep inside each floor and offer added value to interior fittings. Users will therefore benefit from bright, friendly and harmonious spaces.
Housing
41 dwellings between 21 m2 and 48 m2 are planned in the project. They will all consist of a bedroom and a private bathroom and will be distributed on the ground floor, 2nd, 3rd and 4th floor. The majority of rooms will have a private balcony overlooking the east side facade.
Meeting places and offices
A meeting and exchange room for the beneficiaries and an intervention office will be set up on the ground floor. The main entrance is via 3rd Avenue, front facade.
Storage space for these offices will be located in the basement.
Natural light
In order to improve the natural light supply in the dwellings, several openings will be made on the east side façade. These openings will give the spaces a generous natural light and restore the spatial qualities necessary for the development of meeting places and housing.
Common areas
Common areas of 59 m2 on each floor could easily accommodate kitchens, dining rooms, lounges and other collective spaces. They are also open to the outside through loggias overlooking balconies. These places will allow the beneficiaries to cook together and find themselves outside their home.
Responsibilities of project partners
La Piaule, by its mission, would be the promoter. The organization already receives a marginal clientele that would be housing users, in a continuum model. La Piaule brings together different types of clienteles with a social breakdown: men, women, aged 18 and over, with different issues, such as addiction, mental health and physical health problems. An organization consortium would be grouped, among other things, to set up the project and then to evaluate who will be able to live in the rooms or studios.
These different organizations would be responsible for providing a program of intervention to the tenants of Château Marie-Eve and to follow up. These organizations are also affected by the issue of homelessness.
Better social cohesion thanks to housing assistance
By improving the built environment and promoting social diversity, the SHQ contributes, through its renovation and affordable housing projects, to the revitalization of certain neighborhoods and the well-being of the communities and individuals who live there. . An increase in economic development and participation rate, as well as an increase in the general feeling of security in the population are observed. The SHQ’s interventions also contribute to deconcentrating poverty and preventing crime, while reducing related public spending.
Similar institutions in Quebec
Lyne Beauchamp House, Mont-Laurier
Old Brewery Mission, Montreal
Clark House, Montreal
Chic Resto Pop, Montreal
Le Havre, Three Rivers
- Project: Habitations pour itinérants
- Area: Val d’Or, Québec
- Surface: 32 000 pi2 (2974m2)
- Budget: 10 M$
- Years: 2016-2021
- Collaborators:
- ArtCad architectes
- Pascale B. Lamothe
- Matisse Aubin Thuot
- Cynthia Matta
- Share this project:




