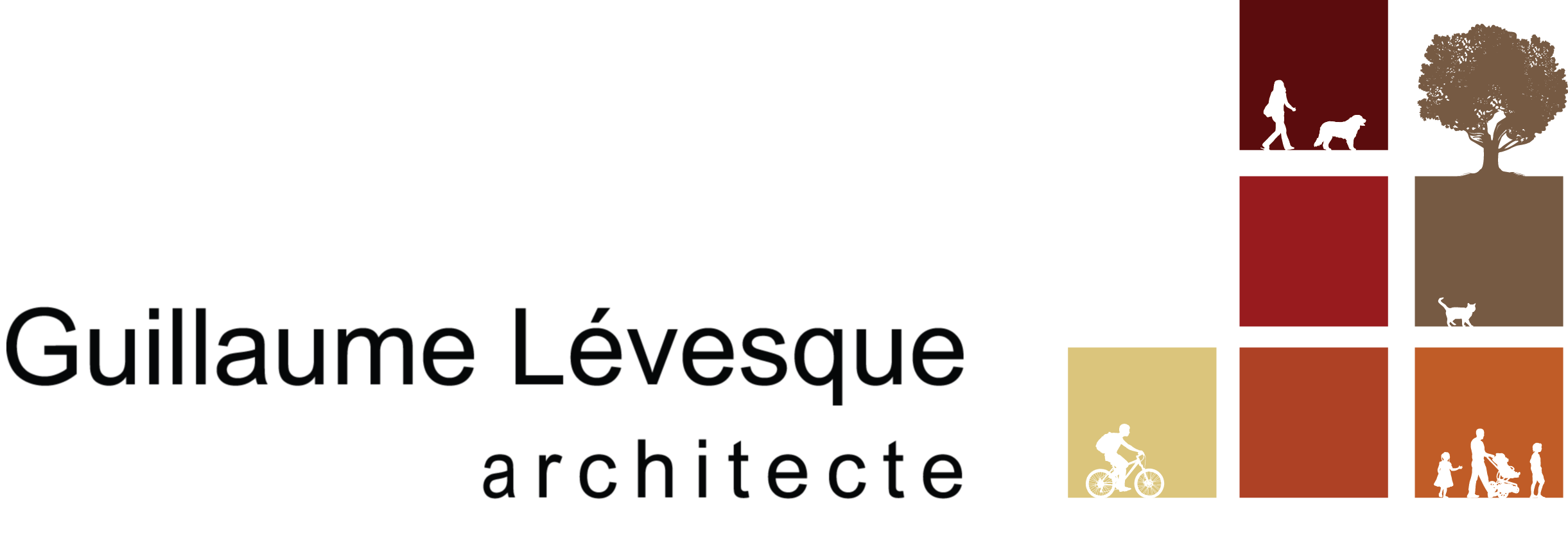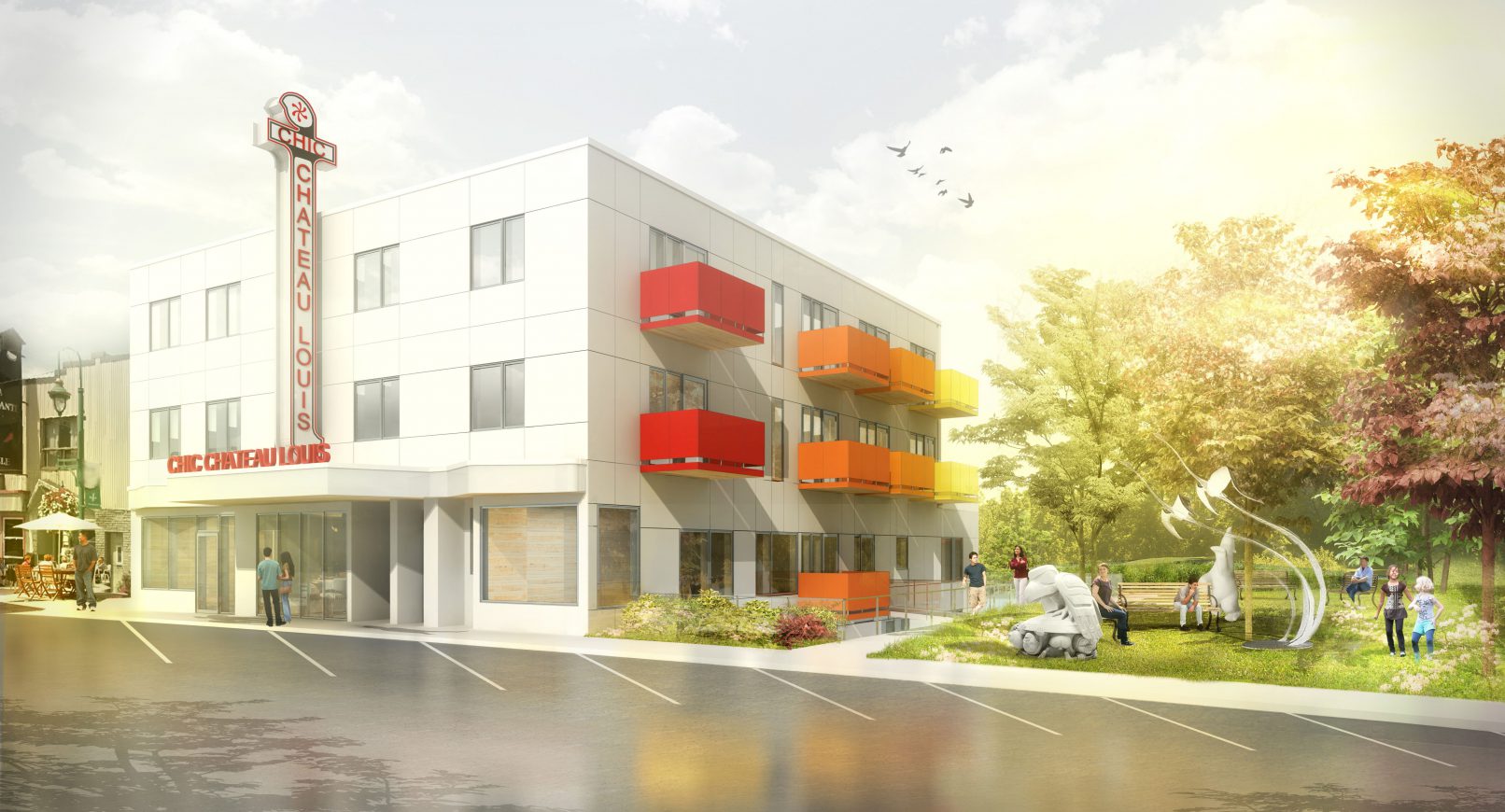Chic Chateau Louis
Habitations pour itinérants
Details of the project
The existing building covers a large area on 4 levels. This will enable the development of a day centre and 20 housing units as well as services that correspond to the needs of homeless people and involve different partner organisations in the project. The concept of converting the existing building for the Chic Chateau Louis project lies in the drilling of the south-east side, overlooking a newly landscaped park and a low and landscaped side courtyard. Natural light can penetrate deep inside each floor and add value to interior design. Users will therefore benefit from bright, friendly and harmonious spaces.
Day Centre
A day centre will be established on two levels, in the DRC and SS. Meeting and exchange rooms for beneficiaries, stakeholder offices and partner agency offices will be set up inside the day centre. The main entrance to the Day Centre is via 3rd Avenue, in front. A secondary entrance to the Day Centre is also set up in SS, through the landscaped side yard.
Housing
Three 45m2 houses with universal accessibility will be located at the rear of the building in the DRC. The common entrance for these studios will be on the side façade. These three studios include a kitchen, a bathroom, a small living room and a bedroom. The three studios will also have a private balcony at the back. A further 17 units of 25m2 dwellings, with one bedroom and one private bathroom, will be located on the 2nd and 3rd floors. The vast majority of the rooms will have a private balcony overlooking the rear or side façade. Common areas, a 48m2 dining room and a 25m2 living room will be set up on the 2nd and 3rd floors respectively. These places will allow beneficiaries to cook together and find themselves outside their homes. A balcony accessible by the living room will also be installed on the side façade.
Coffee and workshops
The Café, which includes work trays for social reintegration, will also be located on two levels and its main entrance will be via 3rd Avenue. The kitchen will be located in SS. The cash register and sales counter will be in the DRC.
Natural light
In order to improve the supply of natural light to The SS, a hole in the floor of the reception of the Day Centre and café, in front (south façade), is arranged to pass the open stairs. These openings will provide the SS spaces with a generous light and restore the spatial qualities necessary for the layout of the meeting places, offices and dining room of the café.
Response to homelessness
These units will allow people to get off the streets, as Housing First approaches, which is to end homelessness by providing housing for the homeless quickly and then providing them with the services they need. More than 50% of La Piaule’s emergency accommodation clientele is Aboriginal. The proposed chic Château Louis project will therefore welcome this travelling clientele in need and offer a complementary long-term accommodation service.
Responsibilities of project partners
The Piaule, by its mission, would be the promoter organization. The organization already receives a client base on the margins who would be housing users, in a continuum model. The Piaule brings together different types of socially disruptive clientele: men, women, aged 18 and over, with different problems, such as addiction, mental health and physical health problems. An organization consortium would be grouped, among other things, to set up the project and then to evaluate who will be able to live in one of the rooms or studios. These different organizations would be in charge of offering an intervention program with the tenants of Chic Château Louis and monitoring it. These partners will be the Val d’Or Aboriginal Friendship Centre, CSSSVO (both Front Line and Mental Health) and other community organizations.
Similar institutions in Quebec
Lyne Beauchamp House, Mont-Laurier
Mission Old Brewery, Montreal
Clark House, Montreal
Chic Resto Pop, Montreal
Le Havre, Three Rivers
- Project: Centre de jour et habitations pour itinérants
- Area: Val d’Or, Québec
- Surface: 15 000 pi2 (1396m2)
- Budget: 3 100 000$
- Years: 2013-2014
- Collaborators: ArtCAD Services Conseils
- Share this project:






