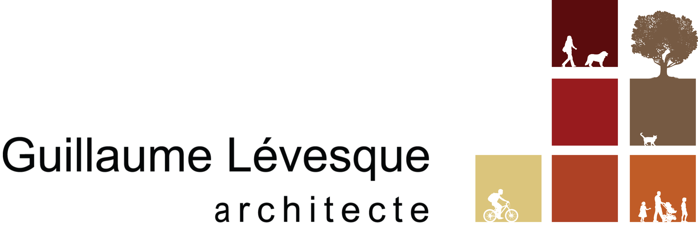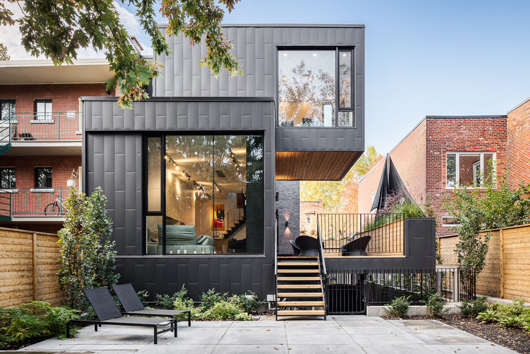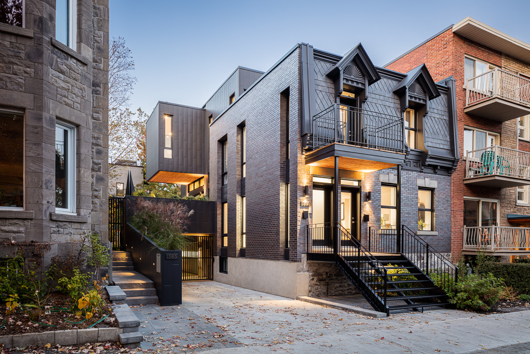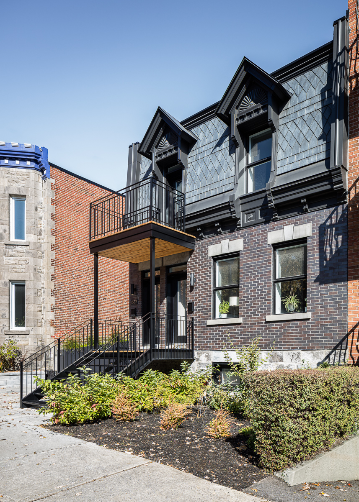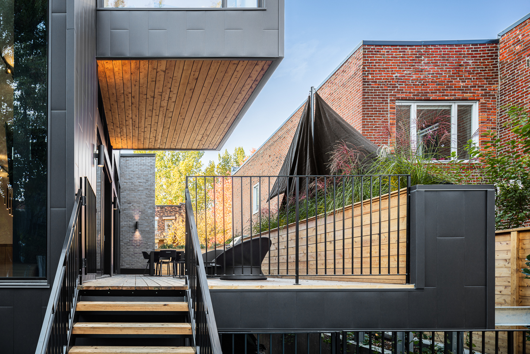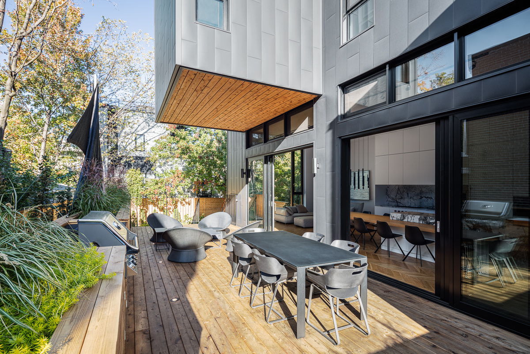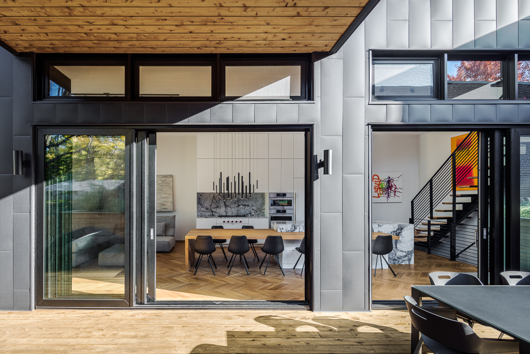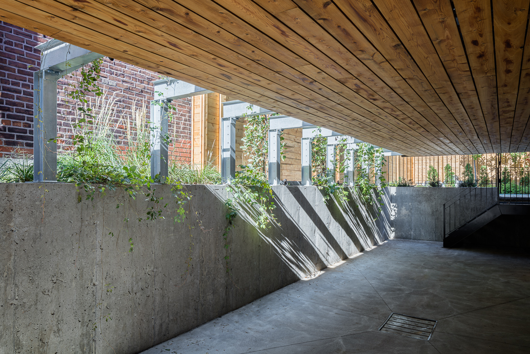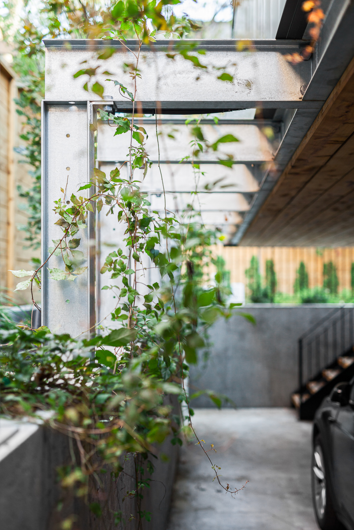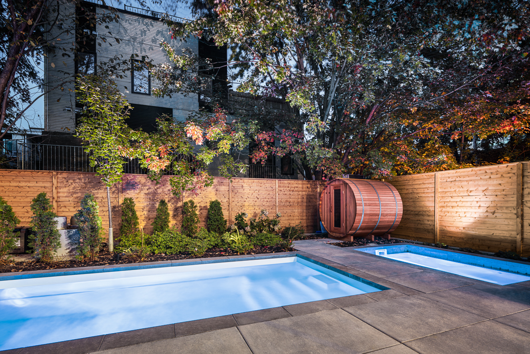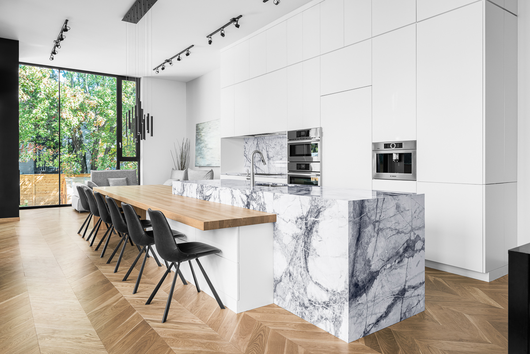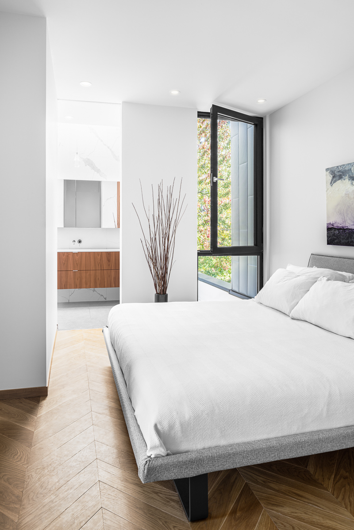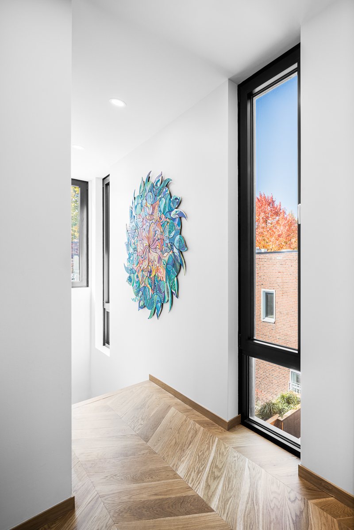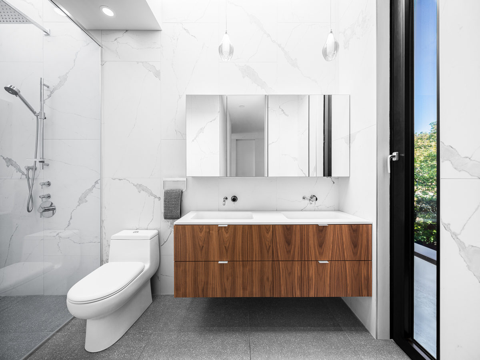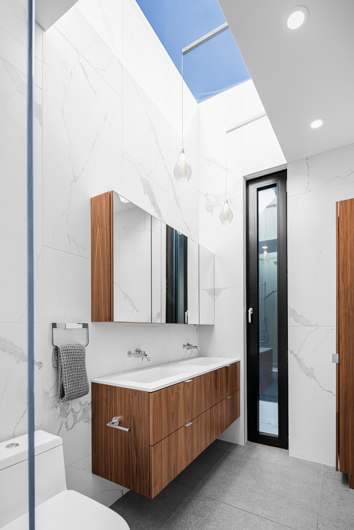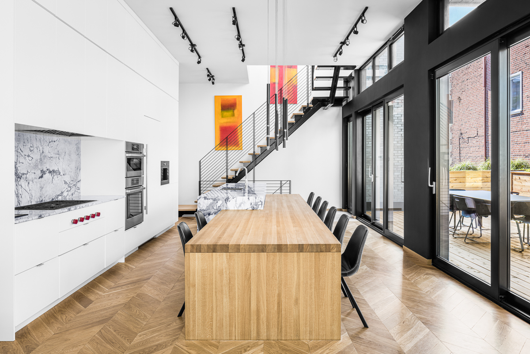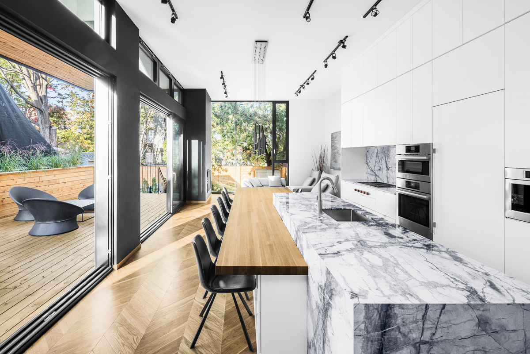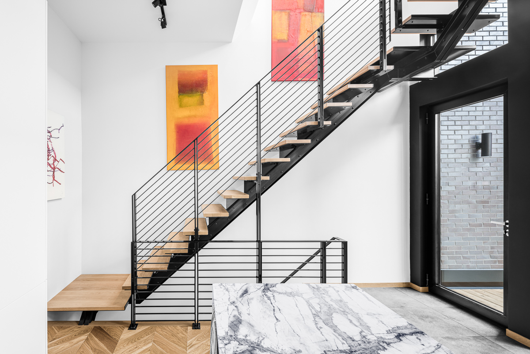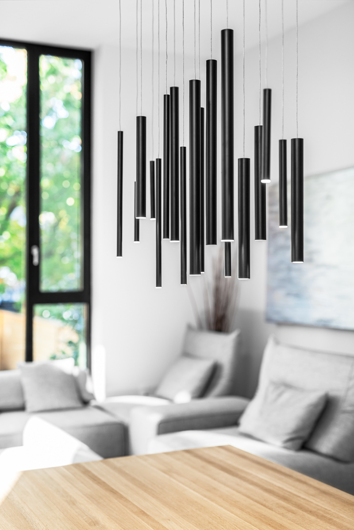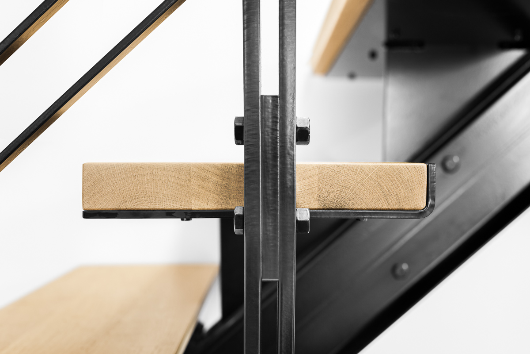Alexandre-de-Sève town house and apartments
Project details
The renovation and addition project proposed on Alexandre-de-Sève Street in the Ville-Marie borough in Montreal, consists of the restoration of a house built in the 19th century, the demolition of the house’s annexes and the construction of ” a rear addition to contemporary lines. We transformed the residence into a multi-unit building comprising three units. The project is designed in two volumes: the existing building at the front has two rental units: a 4 1/2 housing unit and a 3 1/2 housing unit. The contemporary addition at the back has the main accommodation organized on three levels.
Existing building
The existing 605 square foot building has been completely restored and renovated. The 4 1/2 accommodation is organized on two levels. On the ground floor, there is the living room, the dining room and the kitchen in a large open space. A staircase leads to the basement, where two bedrooms are located, as well as the bathroom and the laundry room. The 3 1/2 accommodation is located on the 2nd floor. The living room, the kitchen and the dining room are designed in an open area in a largely fenestrated space. The unit offers a bedroom and a bathroom with a skylight.
Materiality – restoration of original components
The front volume of the original building will be covered with brick facing, slate mansard and exposed stone foundations. First, the mansard will be restored with a new slate respecting the patterns of the existing slate. The attic, the cornices and the woodwork of the front facade will also be restored respecting the original components. A new dark-colored brick facing is installed on the front and side facades of the existing building. In addition, a fenestration in vertical strips has been added to the west side facade to allow the light from the west to penetrate. These windows cut the side wall of masonry to create depth in the composition of the facade.
Contemporary addition
The proposed rear addition has an approximate gross area of 675 ft2 for the ground floor and the second floor. On the ground floor, there is a modern kitchen open to the dining room and a large living space. The 2nd floor is mainly composed of the master bedroom, a home theater / guest bedroom, two bathrooms and a large walk-in closet. The master bedroom is built cantilever to create a covered outdoor space on the ground floor. In the basement, there is a double garage with electric charging socket, as well as rooms for storage and mechanics of the main unit.
Materiality
The volume of the rear addition contrasts with the volume of the existing building by wide openings and a sober facing of black metal panels. This contemporary volume creates a contrast with and enhances. The terraces are covered with wood. The roofs of the two volumes are covered with a highly reflective white membrane, to avoid heat islands.
Access to the garage and terrace
A concrete access descent is dug to access the double garage in the basement of the addition. The garage door is also positioned so that it does not face the street. A terrace overlooks the garage descent allowing a pleasant use of space while reducing the visual impact of the garage descent, both from the street and the courtyard.
- Project: 3 housing units
- Location: Montreal, Qc
- Superficie : 3100 pi2 approx.
- Budget : 1,75M$
- Years: 2018-2020
- Collaborator: Matisse Aubin-Thuot, architecture intern
- General contractor: GENIEX
- Structural engineer: GENIEX
- Architecte de paysage : Martine Boudreault
- Share this project:
